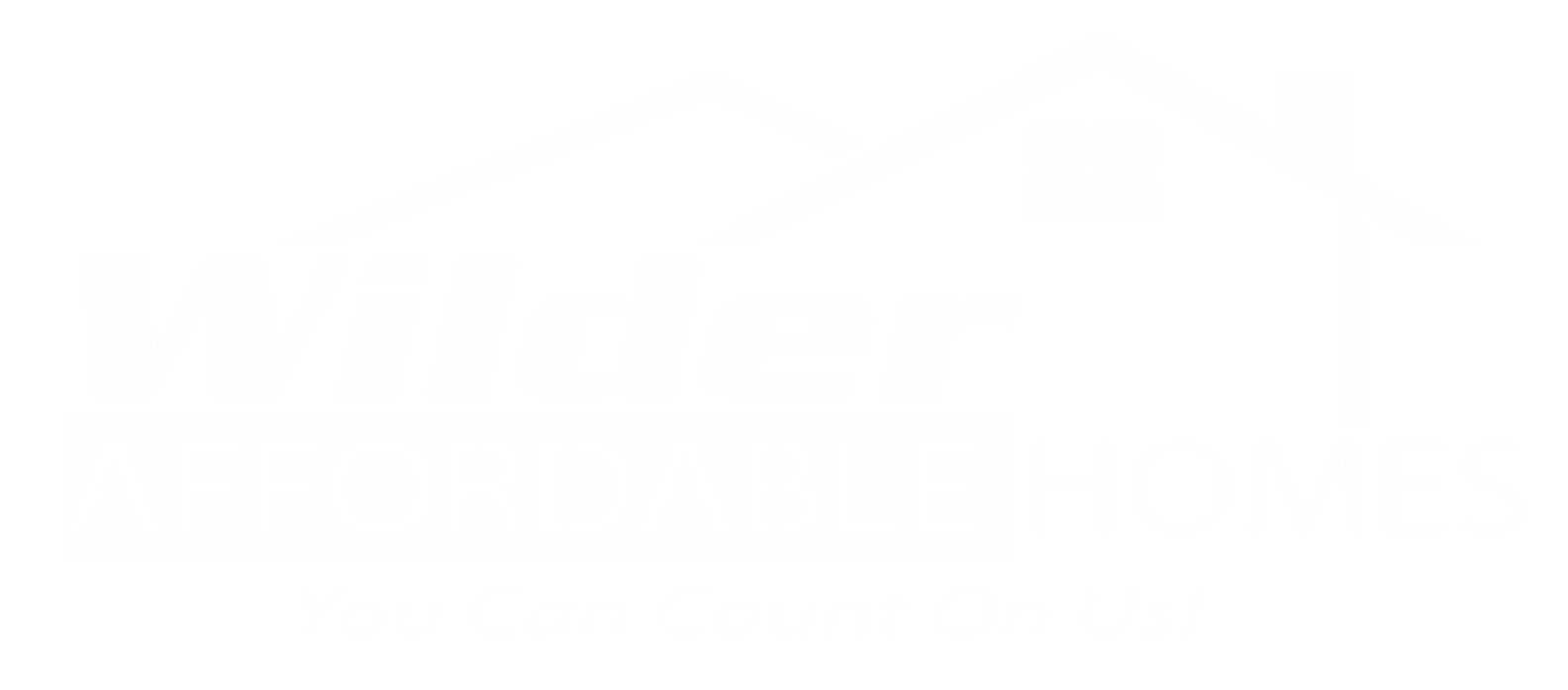Bathroom Fans: Power bathroom vent
Bathroom Faucets: Single Lever Bathroom Faucet
Bathroom Shower: Fiberglass Tub or Shower w/ fiberglass headwell
Bathroom Sink: Stainless Steel Bathroom Sink
Bathroom Toilet Type: Residential House Toilet
Ac Ready: Prep for Central Air
Additional Specs: 2×6 Perimeter Fascia / Fixed Roof Overhangs w/ lower eave on door side / Woven Poly Underbelly / Weather resistant Thermo-Sheathing / Metal Strapping Connecting Sidewalls to Floor / 10” Steel I-Beam Frame / Removable Hitch / Metal Hurricane Straps
Floor Decking: 5/8” Decking w/ water sealant
Insulation (Floors): R-22
Floor Joists: 2×6 Floor joists 16” o.c.
Interior Wall On Center: 16” o.c.
Interior Wall Studs: 2×4 Sidewall Studs
Roof Truss: Engineered Truss Rafters 16” o.c.
Side Wall Height: 7′ Sidewalls w/ Cathedral Ceiling
Insulation (Walls): R-11
Roof Decking: 7/16” OSB Roof Decking w/ Ice & Weather shield
Insulation (Roof): R-33
Dormer: Shed Dormers Entire Length
Exterior Lighting: Porch Lights by Each Door
Rear Door: 6’ Vinyl Patio Door
Shingles: Architectural Shingles – 40 Year Warranty
Siding: Vinyl Siding w/50 Year Warranty
Window Trim: Customer selected front end window configuration
Window Type: Vinyl Thermopane Windows w/ Argon
Exterior Outlets: Exterior 110 GFI outlet
Ceiling Fans: Ceiling Fan w/Light – LR (BRM non loft only)
Interior Doors: Raised Panel Solid core Interior Doors
Interior Lighting: LED can lights throughout
Molding: Baseboard Molding throughout
Safety Alarms: Smoke & CO2 Detector
Window Treatment: Cordless 2” Blinds
Cabinetry & Counters: Custom high-end residential cabinetry / Cabinet crown molding / Toe Kicks in Cabinetry
Additional Specs: 60 x 80 Standard Queen premium mattress / 2 Night Stands in Bedroom / Master BRM hanging wardrobe w/ drawer bank / Recliner Chair / Hide a bed sofa
Kitchen Additional Specs: Island w/ Bar Stools or Table w/ Chairs / Black, Brushed Nickel, or Gold hardware
Kitchen Backsplash: Ceramic tile or stone backsplash
Kitchen Faucets: Pull down spray kitchen faucet
Kitchen Lighting: Kitchen Island Pendant Lights / LED lights under Kitchen Cabinets
Kitchen Range Type: 30” GE Gas Range – Black
Kitchen Refrigerator: 18’ GE Refrigerator w/ top freezer – Black
Kitchen Sink: Stainless Steel Deep Kitchen Sink
Kitchen Microwave: 30” Over the Range Microwave – Black
Additional Specs: TV Jack in LR, BRM & Loft / 43” LG Smart TV / USB outlets in Kitchen, Bedroom, & Loft / Fire Extinguisher
Electrical Service: 50 Amp Electrical cord (36’)
Furnace: Suburban 40,000 BTU Furnace
Heat Duct Registers: Floor ductwork w/ perimeter registers
Water Heater: 20-gallon electric W/H w/ lighted switch
